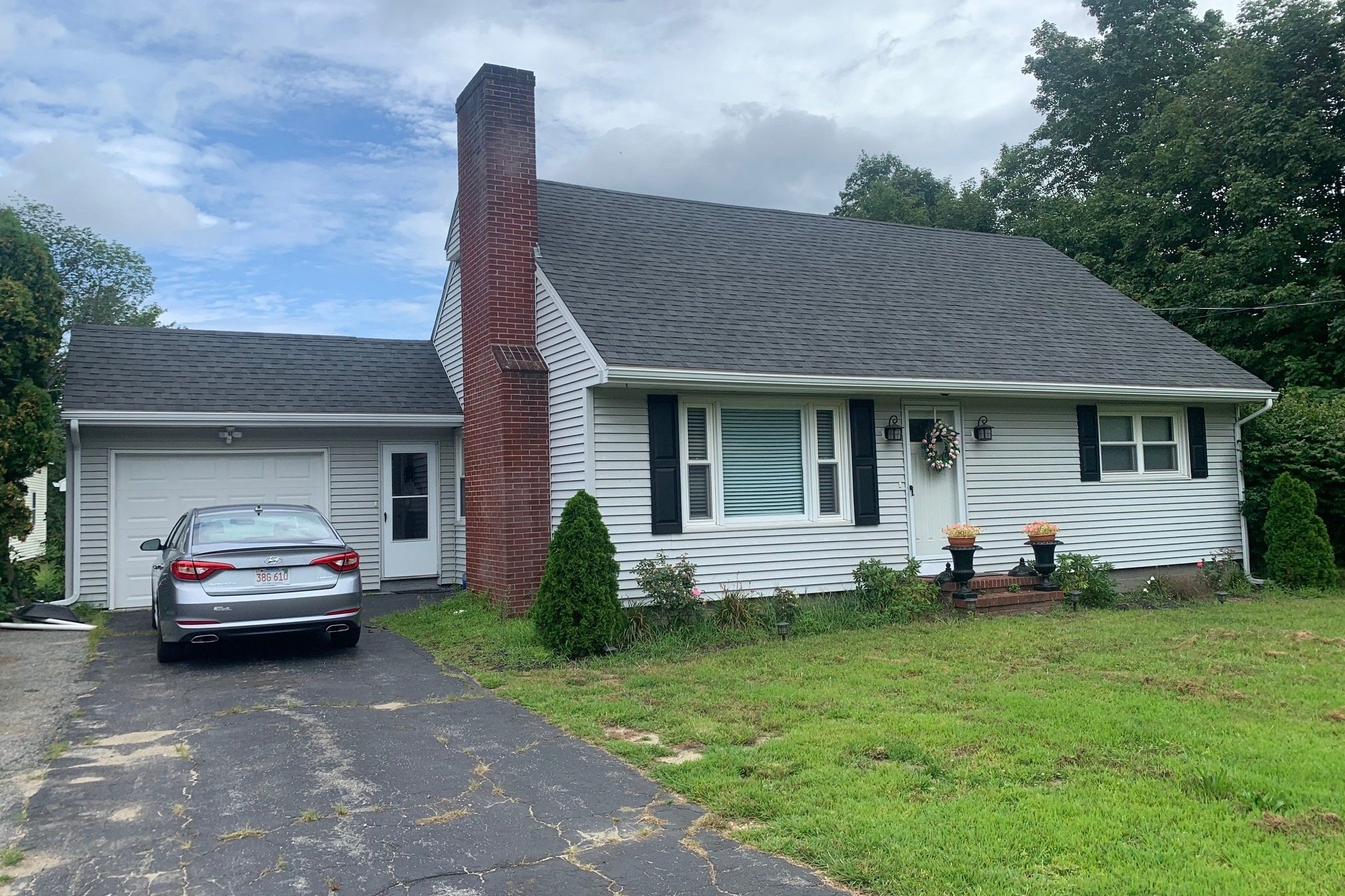Custom Cape Residence
Location
Salem, NH
Size
2,229 SF
The Client's traditional three-quarter Cape Cod home was no longer fitting the needs of their family. The partial second level was impacted by low ceiling heights and roof slopes. As a solution the second level was raised to provide a full story addition, with a full two-story addition in the rear featuring a larger kitchen, an enlarged existing bedroom, a new bedroom and a luxurious second floor Master Suite. One major challenge encountered was the owner wanting to maintain the existing 2nd floor structure of their existing house so they could live in the basement/ first level during construction. This called for an innovative solution for the floor framing structure. Working closely with the structural engineer, the a floor structure was designed on top of the existing one satisfying the clients unique request.




