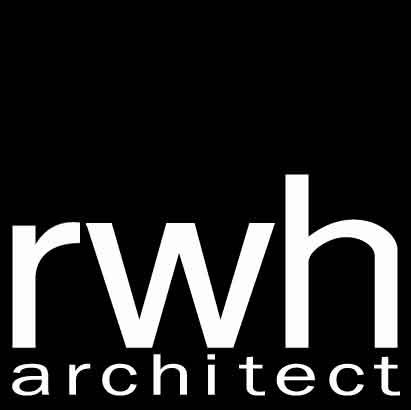Historic Renovation of Care Facility
Location
Lowell, MA
Size
11,010 SF
Located minutes from downtown Lowell, MA, an existing mixed use building is being converted into an Adult Care facility.
The biggest challenge this project presented was converting the building into individual residential units without negatively affecting the historic character of the building. The building is the Jacob Rogers House which is registered with the Massachusetts Historical Commission. With the original structure being built in 1895, complying with current building codes created further challenges.
Within the footprint, the existing 13 units were renovated to provide 20 total units. The plan includes a fully accessible ADA unit on the ground floor.
Additionally, a 4,000 sf residential style addition is added to the existing building. The ground floor will house administrative space.
All windows will be replaced with metal-clad wood windows with custom profiles to adhere to historic regulations.
The project retained the original living and dining room spaces, located on the main floor, to uphold the historic character of the building.
The new building will be occupied by clients of Cambridge-based Vinfen.
The finished project will provide housing for individuals with mental health conditions.

