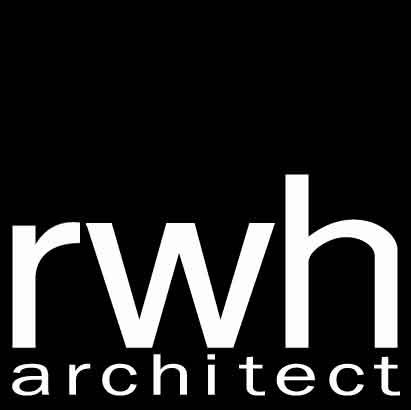Mixed-Use Tenant Building
Location
Windham, NH
Size
9,320 SF
CE Properties, LLC sought a design for a new warehouse/workshop for Sign Art Boston plus additional leasable space on the very high-profile Range Road in Windham, NH. The Client had a specific barn-style design preference with a grey/black color scheme with a grey stone on the bottom. While the project was a challenge to get through planning board approvals, RWH went through several design revisions to meet the approval and admiration of the client and the town. The 9,320 sf building will have two floors and hold shell space for tenants as well as storage space. Unit 1 of the ground floor is set to be a 2,200 sf restaurant with a 12’-16’ high ceiling and entry canopy. Unit 2 of the ground floor will contain a 4,868 sf garage space with 3 potential 3 bays with 12’w x 14’ high doors. On the underside of the structure will be a 20’ high garage bay.


