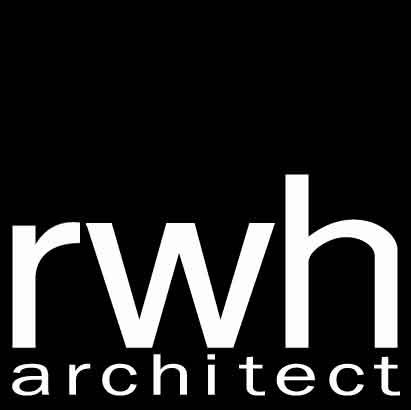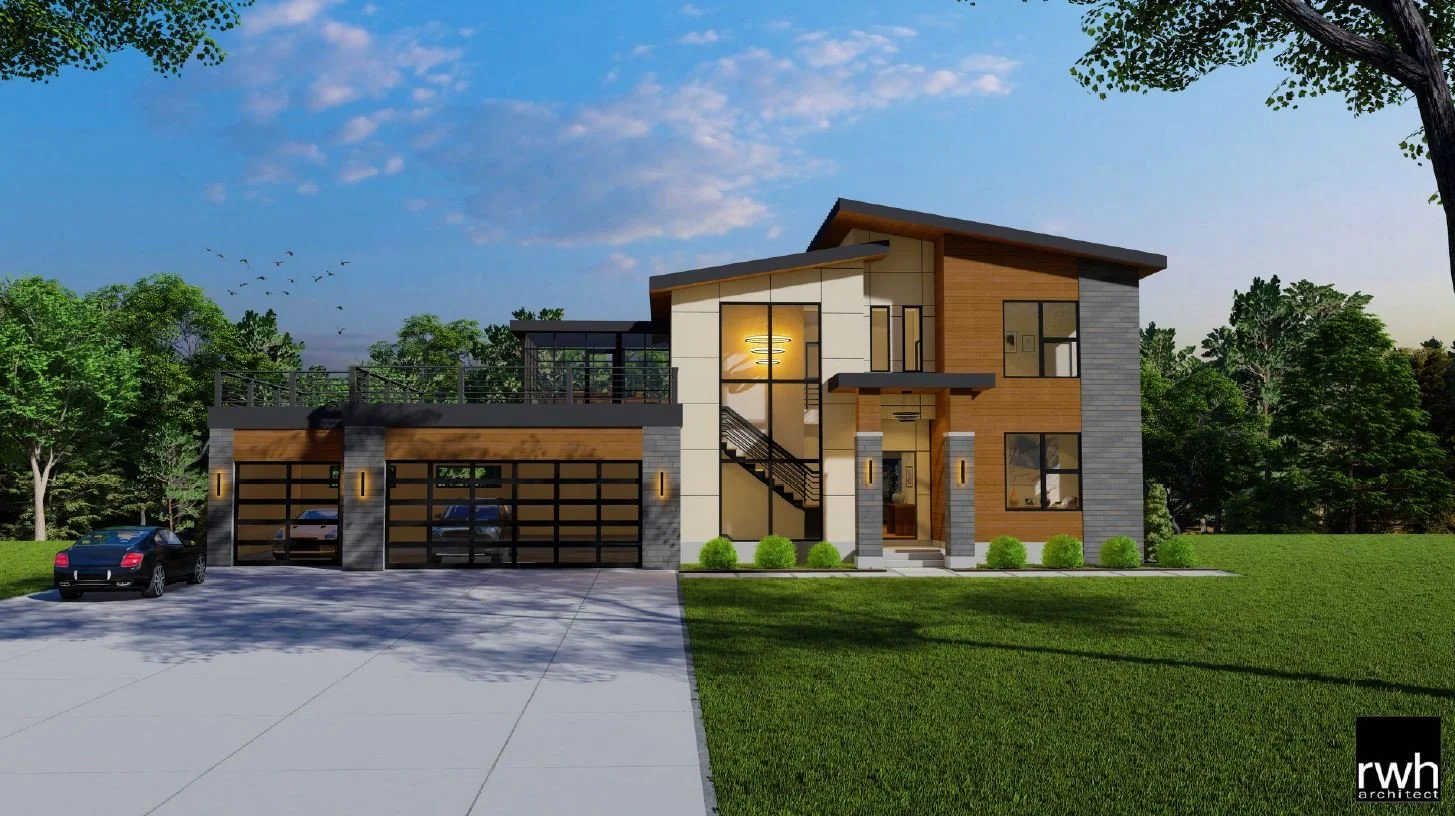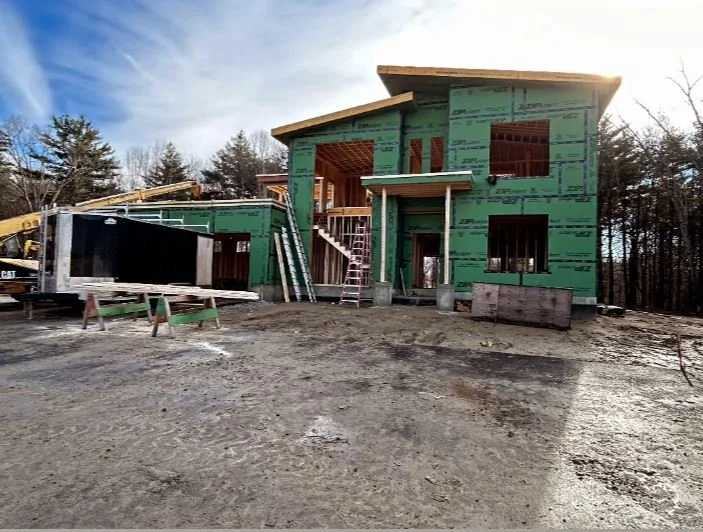Whistle Hill - Main House
Location
SALEM, NH
Size
4,512 SF
This striking home anchors the Whistle Hill private development of three modern homes.
Overflowing with luxuries and accented with striking design details, RWH worked meticulously with the owner to capture their needs, lifestyle and preferences for entertaining and relaxation.
One side of the basement features a massage room, sauna and lockers. A mini bar, and poker with bar sits in another area. Finishing the space is an expansive storage with built-in shelving.
Moving to the main level, the homeowner and guests can enjoy an open concept kitchen and living room that overlooks the patio with retractable screens. The Master Suite offers an electric fireplace; His and Hers closets; private patio; master bath with soaking tub and oversized walk-in shower. A office with built-in shelving and custom desks; mudroom with laundry; an expansive walk-in pantry completes the main living area.
The third floor offers tranquility with 2 bedrooms with walk-in closets and a large bathroom. The 1,500 sf plus rooftop patio offers views of the wooded site and leads into a green house.
The house also has an attached sleek three car garage .
The project is a partnership with DHB Homes.



