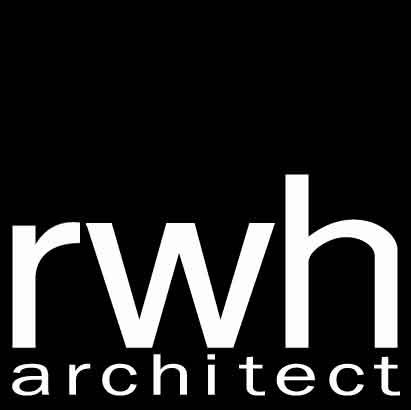Belko Landscaping
Location
Salem, NH
Size
10,600 SF
A family-owned landscaping company requested the need for a mixed-use building that would not only provide functionality as their future headquarters but style as well. The building will be comprised of three primary components for Belko Landscaping; an equipment garage, a maintenance garage, and a 2-story office element. Aesthetically, the exterior design reflects a contemporary barn style with a mixture of red and tan brick to pay homage to the surrounding farmlands. The design seamlessly blends the industrial components of this building with the office side. A key feature includes the connection from the equipment garage storage area to the upper floor mezzanine storage area into the owner’s private office suite with a private bathroom. The impressive industry areas include a 60’x 60-70’ equipment garage; 30'x30' maintenance garage with a maintenance bench; mechanic bays; a mezzanine for parts and supply storage; and a vehicle lift.


