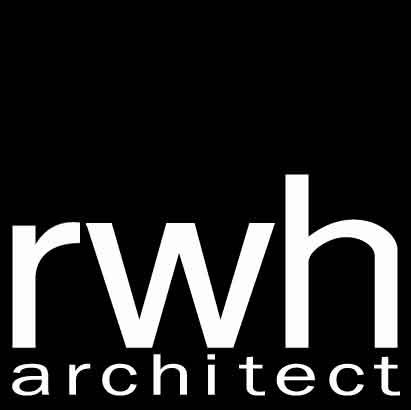McCarthy Lane Restaurant
Location
Windham, NH
Size
8,300 SF
The new Village Center Properties subdivision in the growing town of Windham, NH will offer a diverse development with 8 residential structures, a multi-tenant commercial retail/office building, and a separate restaurant building. The 2 story Restaurant located in this development will be fit out with a high-end exclusive tenant. The lower level will hold a 2,700 sf function room and the upper level will be a multi-use space serving a 3,500 sf restaurant on one side of the main floor and 1800sf of retail space or possible smoothie bar on the second half of the main floor. The challenge will be fitting these 3 spaces into the footprint we have been given while maintaining the look of the exterior brick-clad facade with the large black storefront windows. Once the shell is designed for this building RWH will be working closely with the tenants to design the interior spaces to ensure a seamless aesthetic from the interior to the exterior.
Images Credit: The Dubay Group, Inc.



